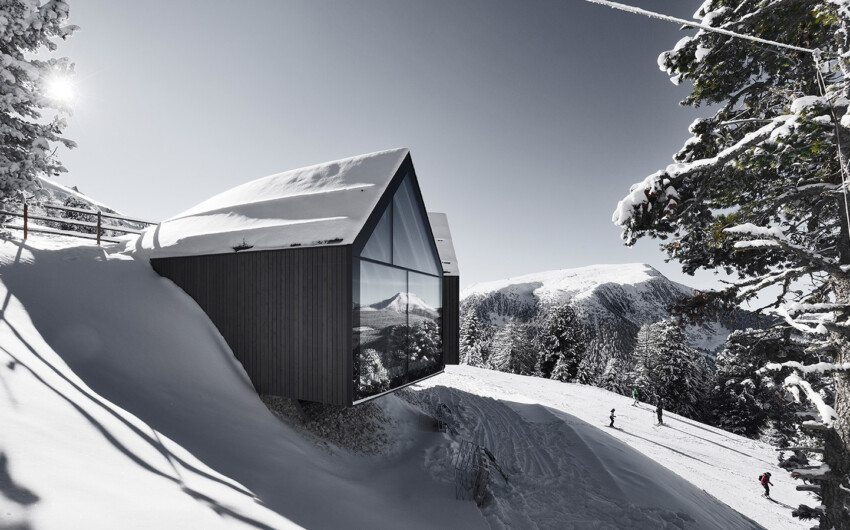
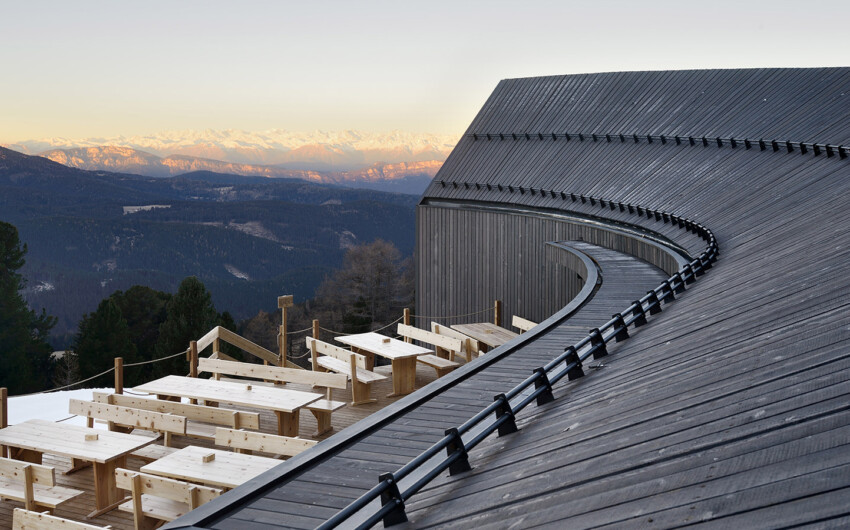
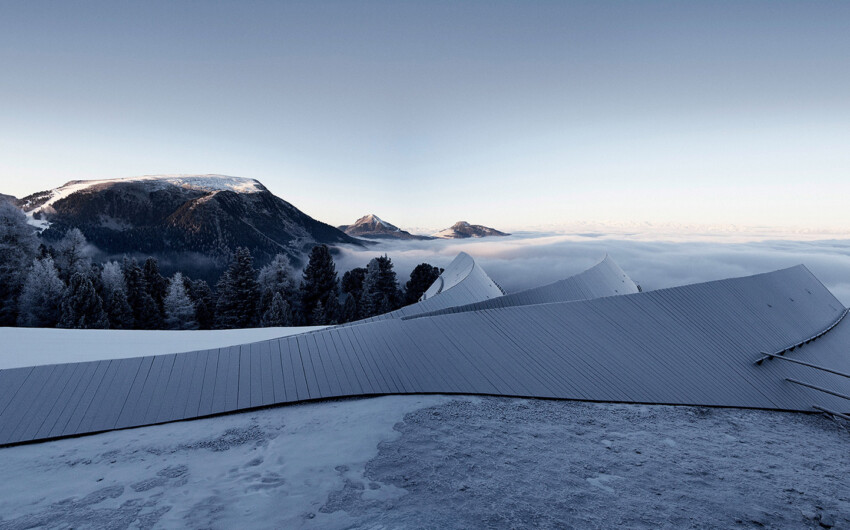
Oberholz Hut
Die Berghütte Oberholz, auf 2096 m Höhe in den Dolomiten gelegen, besticht durch ihre beeindruckende Architektur, die aus der Natur herauszuwachsen scheint. Inspiriert von einem liegenden Baum, dessen Äste über den Hang hinauswachsen, wurde das Gebäude von den Architekten Peter Pichler und Pavol Mikolajcak entworfen und fügt sich harmonisch in die alpine Landschaft ein. Die markante Steildachkonstruktion in Lärchenholz und die Verwendung vonFichtenholz für das Innenleben unterstreichen die Verbindung von Natur und Architektur.
Direkt unterhalb der Bergstation des Sessellift Oberholz befindet sich die Berghütte, deren Gebäude sich in Längsrichtung zwischen Südost und Nordwest erstreckt. Aufgrund der geschickten Einbettung ins Gelände bleiben das Untergeschoss und ein Teil des Obergeschosses dem Betrachter verborgen. Das schmale Steildach verzweigt sich zu drei Baukörpern, die wie kleine Häuser mit verglasten Giebelfronten über dem Hang schweben. Die auskragenden Volumen bieten den Gästen einen freien Blick auf die gegenüberliegenden Bergkuppen, während auch das Panoramafenster im Barbereich vor einer Terrasse im Südwesten einen atemberaubenden Fernblick gewährt.
Wood Construction and Sustainable Materials
The building combines reinforced concrete with a prefabricated wood structure made of ribbed beams and panels in between. These wood-clad elements are fixed to the hillside reinforced concrete wall and the curved steel beams in the roof. Inside, the structure forms small “pockets”, creating intimate niches that divide the restaurant and create a cozy atmosphere. The walls are made of concrete, while the floor and furniture are in oak.
These contrasts between wood-clad surfaces and smooth gray exposed concrete walls create a unique spatial effect. All wood used is sourced from sustainably managed and PEFC-certified forests. Additionally, the energy-efficient construction contributes to resource conservation, with a thermal transmittance coefficient of 0.14 W/m²K for the walls and roof, and 0.6 W/m²K for the windows.
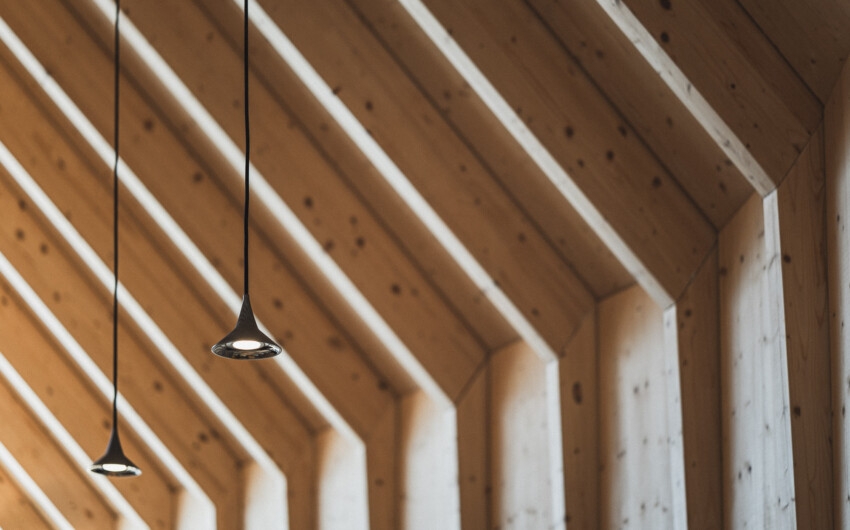
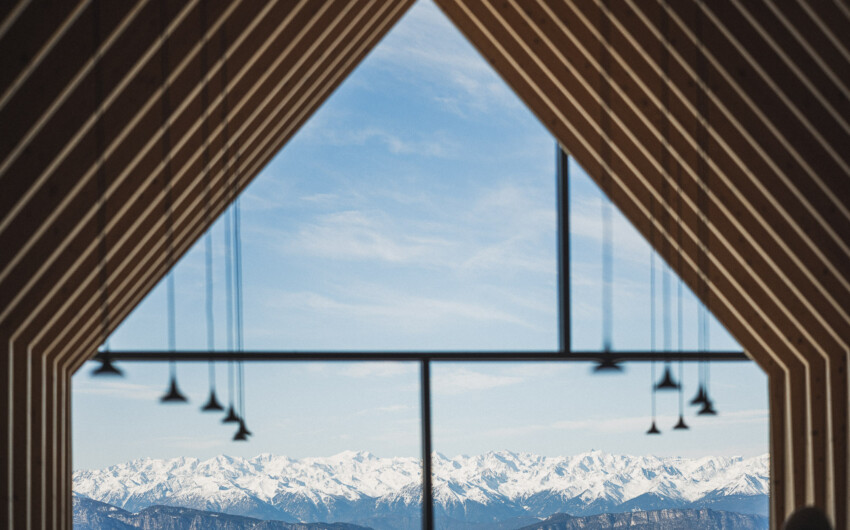
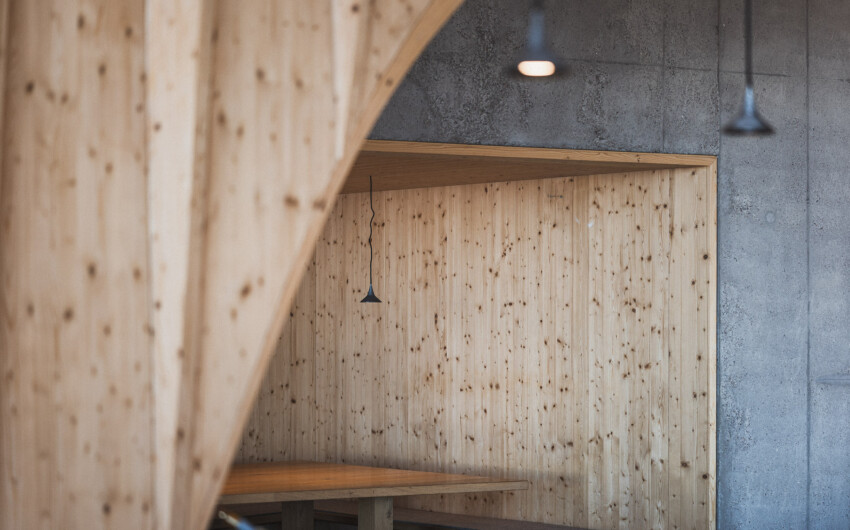
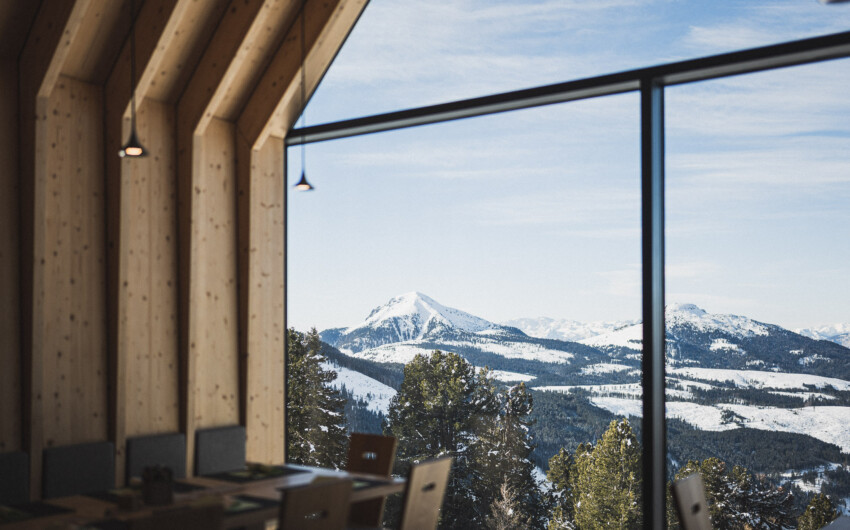

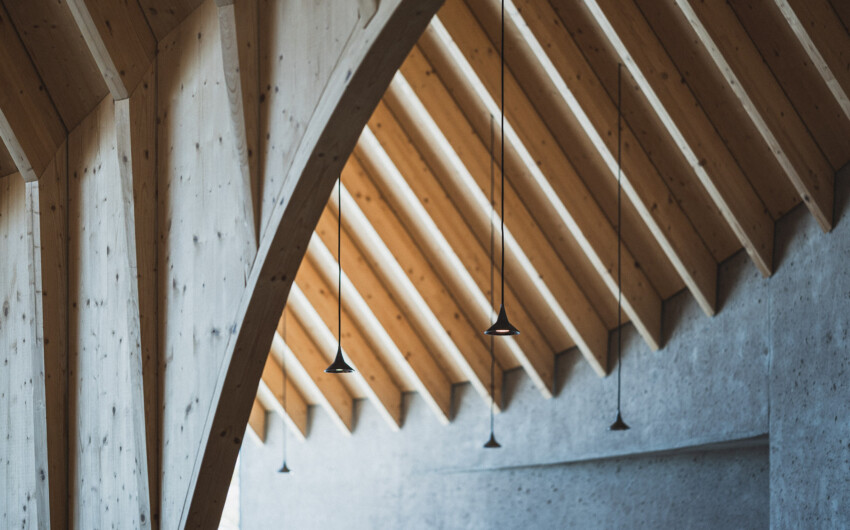
Lighting and Interior Design
Inside the alpine hut, the wooden ribbed ceiling plays a central role, with spaces reaching over four meters in height. Pendant lights, originally designed for museums, hang from long black cables, creating atmospheric lighting without glare. The aluminum lampshades diffuse light evenly, contributing to the hut’s unique atmosphere. The power cables run behind the prefabricated spruce wood panels, enhancing the room’s elegance and clarity.
Geothermal Heating at the Oberholz Mountain Hut
The Oberholz Mountain Hut is entirely heated using geothermal energy – with no use of heating oil or gas. We harness the power of nature to sustainably operate our mountain hut, offering our guests an environmentally friendly experience. In addition, we are increasingly supplying the kitchen and lighting with energy from our photovoltaic systems.
Geothermal energy, a renewable energy source stored in the earth’s crust, rocks, and groundwater, can be used for heating, cooling, and electricity generation. This natural heat is available worldwide and has great potential to providevast areas with regenerative energy. By utilizing geothermal energy, we actively contribute to climate protection by replacing non-renewable and emissions-heavy energy sources. In Obereggen, we use geothermal energy to heat theAlpine hut Oberholz in an eco-friendly and highly efficient manner.
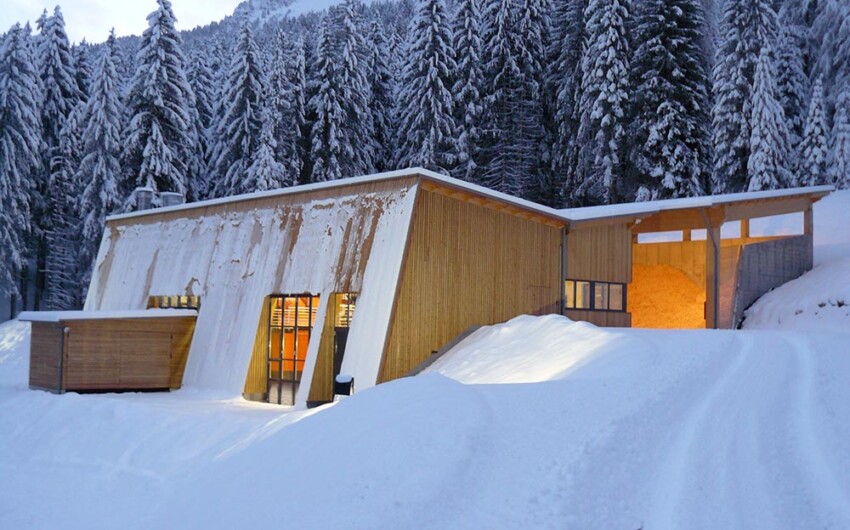
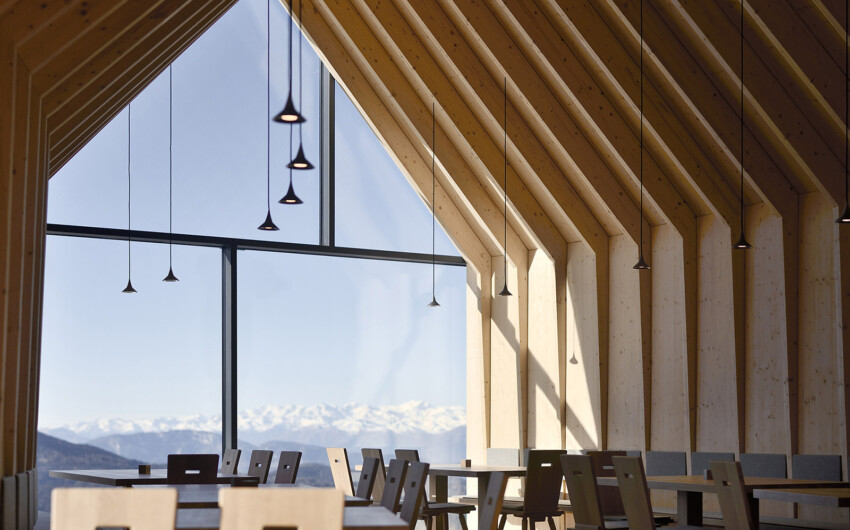
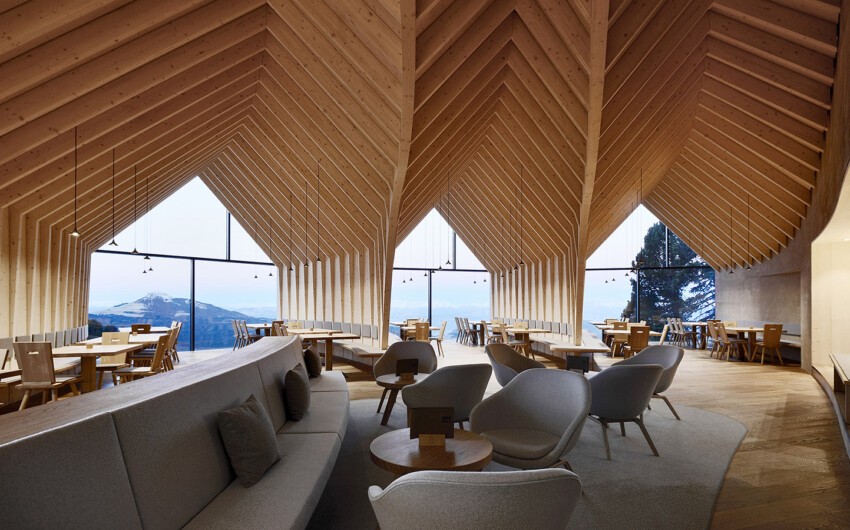
Oberholz Hut Architects
Peter Pichler was born in Bozen / Bolzano in 1982. He studied Architecture at the University for Applied Arts in Vienna and also attended the university in California. He graduated with honors in Vienna in the master class of Zaha Hadid and Patrik Schumacher. During his student days, Peter worked together with Zaha Hadid in London on various projects and on the prize-winning Nordketten aerial lift in Innsbruck. Peter then worked in Rotterdam for Rem Koolhaas and then in Vienna in the team of Delugan Meissl, where he participated in the award-winning project for the concert hall in Amman, Jordan. After completing his degree, Peter went to Hamburg, where he worked for Zaha Hadid as project architect on the Library & Learning Center in Vienna and on a 150,000-m² mixed-use building complex in Bratislava.
Back in Italy, he founded PeterPichler Architecture in Milan. Peter Pichler is a registered architect in Italy and member of the Chamber of Architects of Bozen / Bolzano.
Peter was also nominated by the Italian Chamber of Architects as a young architectural talent.
Pavol Mikolajcak was born in Slovakia in 1981. He studied Architecture at the Technical University of Vienna and wrote his Diploma thesis in 2007 on the topic of "Museum of History in Bratislava." From 2003 till 2009, Pavol worked with the architect Christoph Mayr Fingerle in Bolzano in various architectural teams and on different architectural competitions. From 2009 till 2012, he worked with architect Walter Pichler in Bolzano. Since 2012, he has been a member of the Chamber of Architects of Bozen / Bolzano and is active as a freelance architect headquartered in Bolzano.
His most-important projects include:
The Felderhof Extension, Bozen City Hall (with architect Andreas Lengfeld), the Oberholz Alpine Hut (with architect Peter Pichler), a multi-purpose building in Barbian / Barbiano (with architects Andreas Lengfeld and Rudi Perathoner), an ice hockey stadium in Bruneck / Brunico, and an honorable mention in the 2014 Competition (with architects Peter Pichler and Vitomarco Marinaccio).
Die Architekten der Berghütte Oberholz
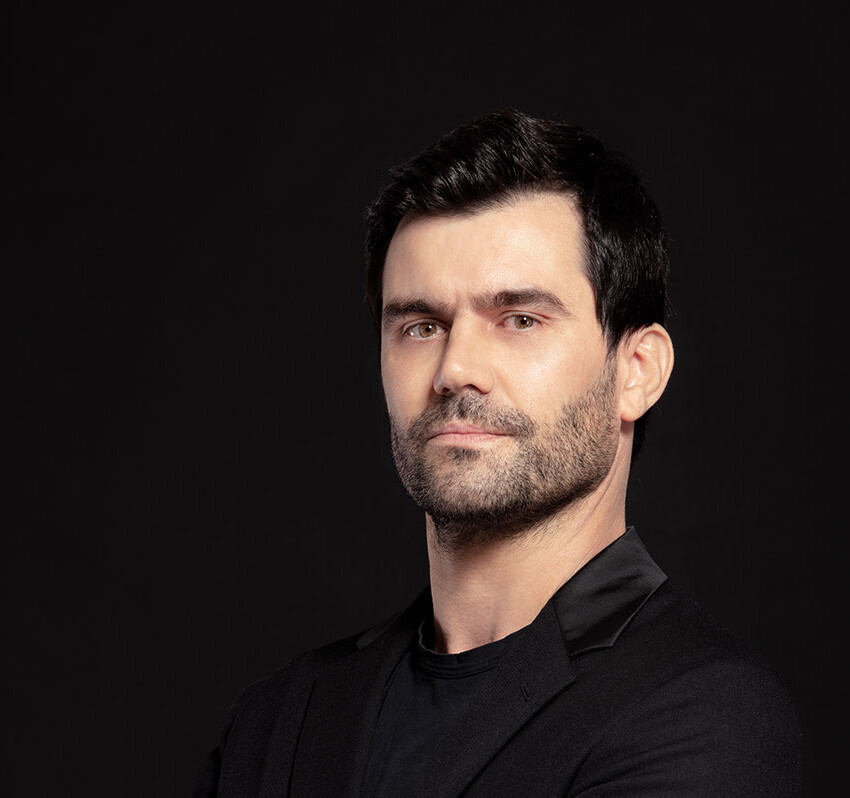
Peter Pichler
Peter Pichler was born in Bozen / Bolzano in 1982. He studied Architecture at the University for Applied Arts in Vienna and also attended the university in California. He graduated with honors in Vienna in the master class of Zaha Hadid and Patrik Schumacher. During his student days, Peter worked together with Zaha Hadid in London on various projects and on the prize-winning Nordketten aerial lift in Innsbruck. Peter then worked in Rotterdam for Rem Koolhaas and then in Vienna in the team of Delugan Meissl, where he participated in the award-winning project for the concert hall in Amman, Jordan. After completing his degree, Peter went to Hamburg, where he worked for Zaha Hadid as project architect on the Library & Learning Center in Vienna and on a 150,000-m² mixed-use building complex in Bratislava.
Back in Italy, he founded PeterPichler Architecture in Milan. Peter Pichler is a registered architect in Italy and member of the Chamber of Architects of Bozen / Bolzano.
Peter was also nominated by the Italian Chamber of Architects as a young architectural talent.
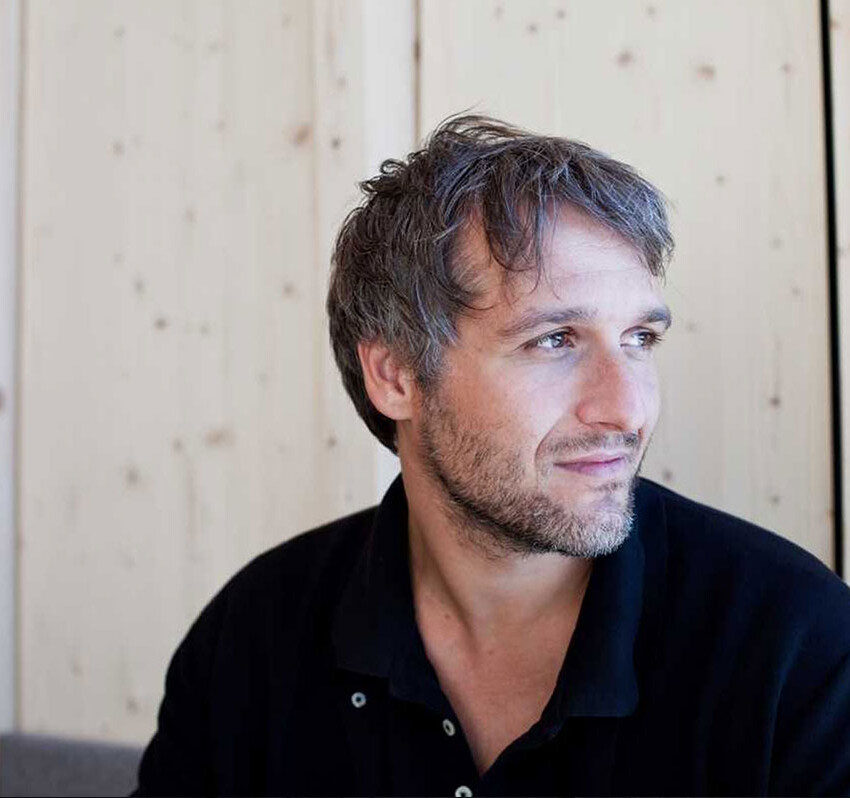
Pavol Mikolajcak
Pavol Mikolajcak was born in Slovakia in 1981. He studied Architecture at the Technical University of Vienna and wrote his Diploma thesis in 2007 on the topic of “Museum of History in Bratislava.” From 2003 till 2009, Pavol worked with the architect Christoph Mayr Fingerle in Bolzano in various architectural teams and on different architectural competitions. From 2009 till 2012, he worked with architect Walter Pichler in Bolzano. Since 2012, he has been a member of the Chamber of Architects of Bozen / Bolzano and is active as a freelance architect headquartered in Bolzano.
His most-important projects include:
The Felderhof Extension, Bozen City Hall (with architect Andreas Lengfeld), the Oberholz Alpine Hut (with architect Peter Pichler), a multi-purpose building in Barbian / Barbiano (with architects Andreas Lengfeld and Rudi Perathoner), an ice hockey stadium in Bruneck / Brunico, and an honorable mention in the 2014 Competition (with architects Peter Pichler and Vitomarco Marinaccio).